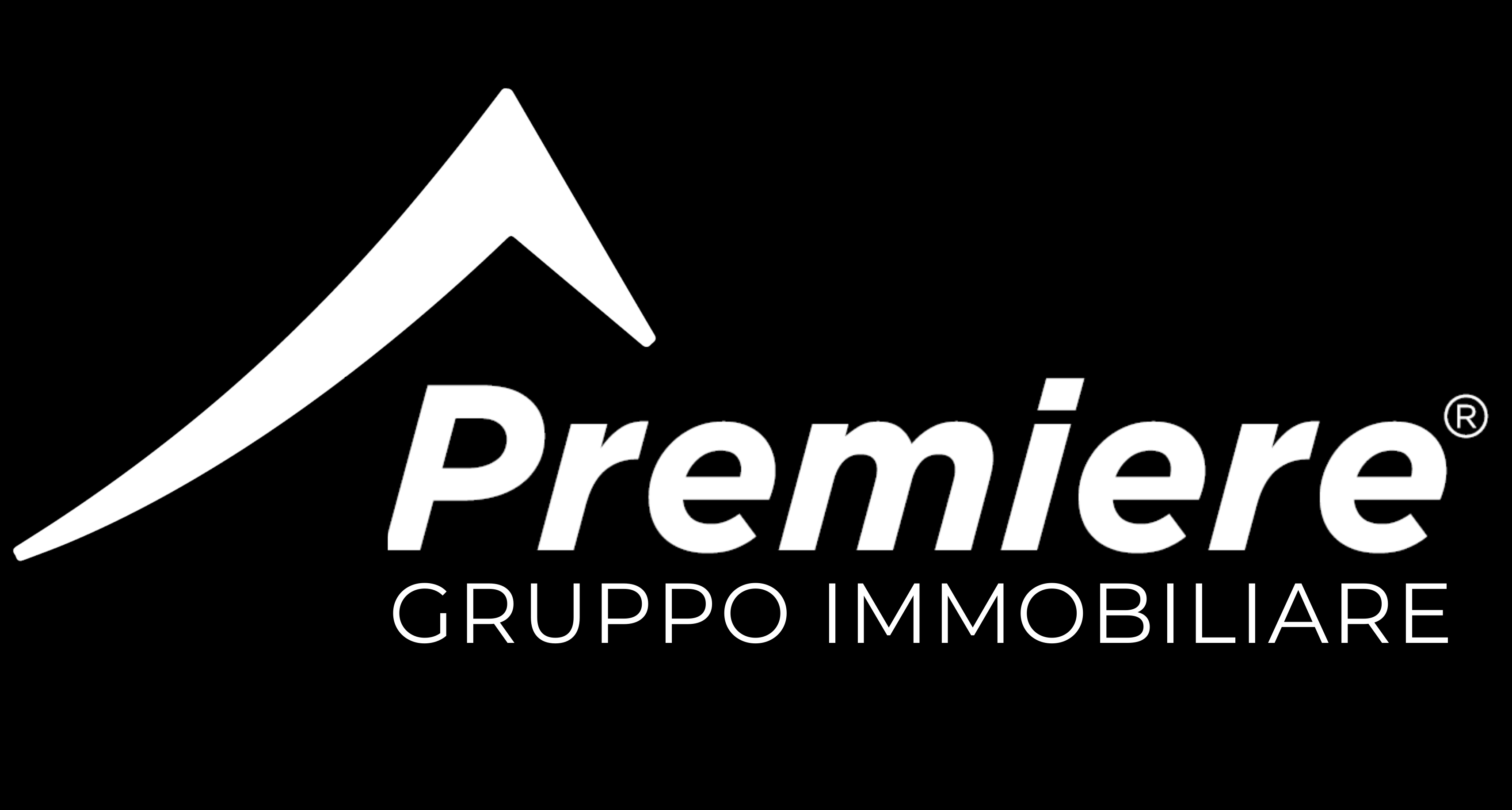

GRUPPO IMMOBILIARE PREMIERE SRL
Ref 9591FR022

Description
In the heart of Tuscany, between the gentle hills that separate Volterra and Pisa, there is a magnificent farmhouse with the rustic charm of Tuscany. Located in the municipality of Volterra, this splendid property extends over a vast area of approximately 15 hectares, including 3.29 hectares of olive grove and pleasantly created gardens, offering a splendid panoramic view.
This elegant country residence is divided into several units, totaling 6 apartments, but could easily be reunited into a single property. On the ground floor, the main entrance leads to a spacious living room with a large fireplace. On the other side of the entrance, a small corridor leads to a wide dining room, where a spiral staircase leads to the first floor. After the living room, there is a rustic-style kitchen with terracotta flooring, all adorned with splendid vaulted ceilings, capturing the essence of Tuscan rural living. Next to the spacious and habitable kitchen, there is another staircase leading to the first floor; moreover, there is a door that leads to the garden to enjoy the outdoor space for summer dinners under the starry sky. The first floor houses the night area of the main part. The night area, fully air-conditioned, includes two double bedrooms, a hallway, a study, a spacious bathroom with a bathtub, and a second smaller bathroom with a shower.
Four bi- and tri-local apartments and another large apartment of approximately 95 square meters dedicated to tourist rentals complete the commercial part of the property. Internal passages of the farmhouse can easily be reopened to create a single-family property.
Outside, the villa is surrounded by gardens adorned with flowering Mediterranean shrubs, oaks, cypress trees, and centuries-old olive groves. The property offers numerous terraces for relaxing and dining outdoors, well-maintained lawns with hidden paths, and a swimming pool equipped with a pergola to be used as a shaded relaxation area. Surrounding the pool is a lush green lawn. The pool is accessed via a stone staircase. Around the farmhouse, there are several pergolas, ideal for enjoying the panoramic view of the gentle hills of Volterra. The property also boasts a two-story annex that is currently the owner's painting studio, adding an additional touch of history and charm to the property. Completing the property is a building for equipment storage.
This ancient stone farmhouse represents an authentic example of the housing tradition of the area. The renovation works have been carried out with the utmost respect for the original structure, using high-quality materials while respecting Tuscan culture.
Features
Air conditioning
Gardens
Patio
Swimming pool
This elegant country residence is divided into several units, totaling 6 apartments, but could easily be reunited into a single property. On the ground floor, the main entrance leads to a spacious living room with a large fireplace. On the other side of the entrance, a small corridor leads to a wide dining room, where a spiral staircase leads to the first floor. After the living room, there is a rustic-style kitchen with terracotta flooring, all adorned with splendid vaulted ceilings, capturing the essence of Tuscan rural living. Next to the spacious and habitable kitchen, there is another staircase leading to the first floor; moreover, there is a door that leads to the garden to enjoy the outdoor space for summer dinners under the starry sky. The first floor houses the night area of the main part. The night area, fully air-conditioned, includes two double bedrooms, a hallway, a study, a spacious bathroom with a bathtub, and a second smaller bathroom with a shower.
Four bi- and tri-local apartments and another large apartment of approximately 95 square meters dedicated to tourist rentals complete the commercial part of the property. Internal passages of the farmhouse can easily be reopened to create a single-family property.
Outside, the villa is surrounded by gardens adorned with flowering Mediterranean shrubs, oaks, cypress trees, and centuries-old olive groves. The property offers numerous terraces for relaxing and dining outdoors, well-maintained lawns with hidden paths, and a swimming pool equipped with a pergola to be used as a shaded relaxation area. Surrounding the pool is a lush green lawn. The pool is accessed via a stone staircase. Around the farmhouse, there are several pergolas, ideal for enjoying the panoramic view of the gentle hills of Volterra. The property also boasts a two-story annex that is currently the owner's painting studio, adding an additional touch of history and charm to the property. Completing the property is a building for equipment storage.
This ancient stone farmhouse represents an authentic example of the housing tradition of the area. The renovation works have been carried out with the utmost respect for the original structure, using high-quality materials while respecting Tuscan culture.
Features
Air conditioning
Gardens
Patio
Swimming pool
Consistenze
| Description | Surface | Sup. comm. |
|---|---|---|
| Principali | ||
| Sup. Principale - floor ground | 564 Sq. mt. | 564 CSqm |
| Laboratorio - floor ground | 20 Sq. mt. | 20 CSqm |
| Total | 584 CSqm | |
Details
Contract Sale
Ref 9591FR022
Price € 1.600.000
Province Pisa
Town Volterra
Rooms 11
Bedrooms 9
Bathrooms 6
Energetic class
G (DL 192/2005)
EPI kwh/sqm year
Floor 1
Floors 2
Centrl heating individual heating system
Condition excellent
Year of construction 1880
Furnished yes
A/c yes
Kitchen habitable
Living room double
Chimney yes
Entrance indipendente
Situation au moment de l'acte available
Distanza dal centro 1.500 mt

























































 0586620769
0586620769