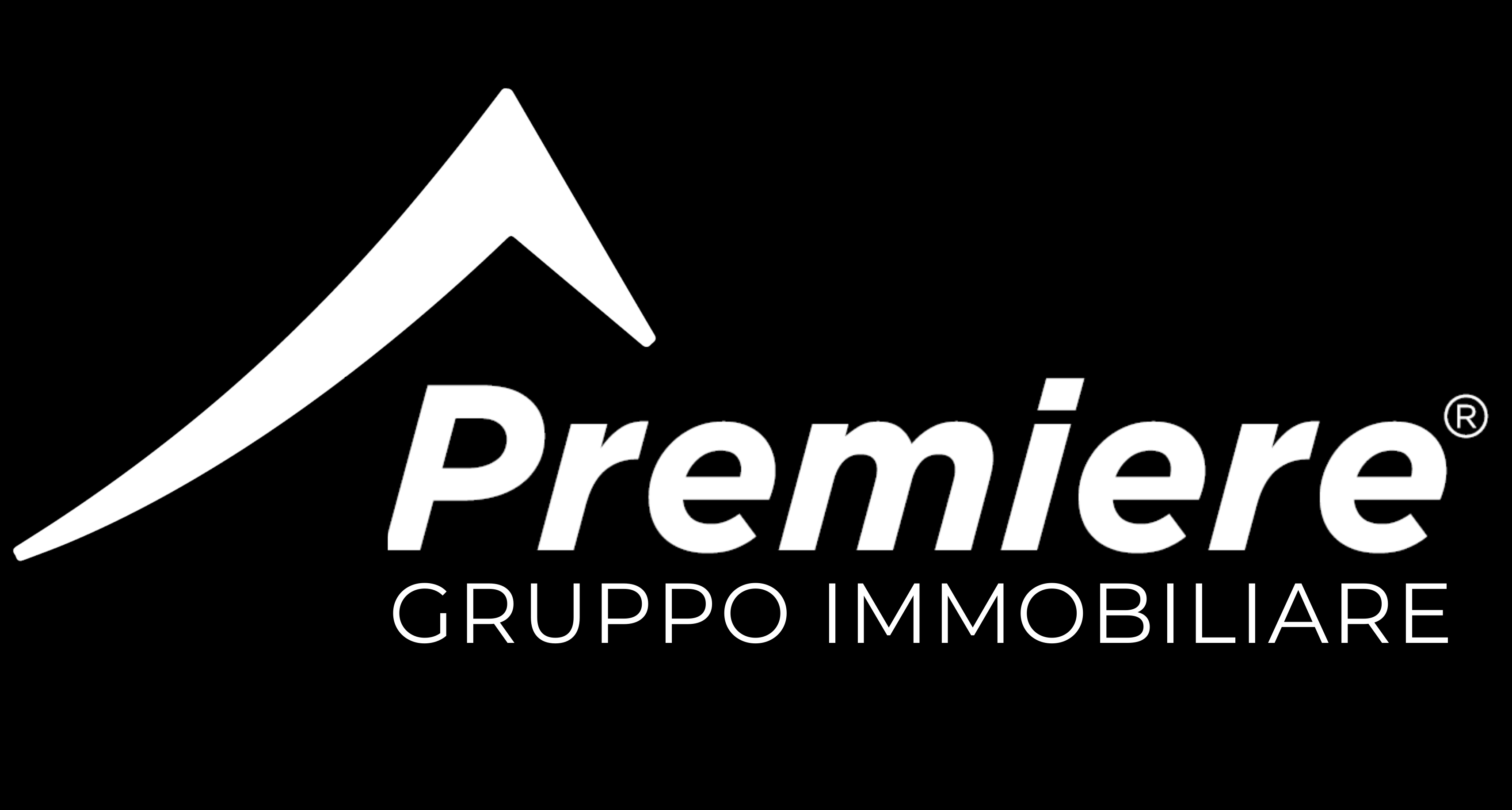Classe energetica G
EPI: Non disp.
ORCIANO PISANO: TERRATETTO DA COMPLETARE CON BELLISSIMA VISTA SULLE COLLINE...
Orciano Pisano ( Pisa)
ORCIANO PISANO: proponiamo in vendita terratetto in villa bifamiliare di circa 135 mq con bellissima vista sulle colline pisane ancora da completare, offrendo dunque la totale possibilità dipersonalizzazione.
L'immobile è composto a piano terra da zona giorno con angolo cottura e possibilità di camino ad angolo, con accesso alla terrazza pranzabile, ottima per pranzi e cene nei periodi più caldi dell'anno. Tramite scale interne si accede al primo piano riservato alla zona notte, composta da tre camere, (due matrimoniali e una doppia) bagno e ripostiglio.
Completano la proprietà lo spazioso garage con bagno collegato al piano seminterrato grande circa 80 mq e il giardino di circa 100 mq.
Per garantire la privacy dei proprietari, l'indirizzo può non rispecchiare esattamente l'ubicazione dell'immobile ed è utile al solo fine di fornire un riferimento generico per la sua localizzazione ed un ausilio alla consultazione. L’ Agenzia declina ogni responsabilità per eventuali incongruenze contenute nell'annuncio rispetto alla reale situazione della proprietà. Vi invitiamo pertanto a verificare le caratteristiche dello specifico immobile contattando direttamente l’Agenzia.
ORCIANO PISANO: we offer for sale a terraced house in a semi-detached villa of about 135 square metres with a beautiful view of the Pisan hills still to be completed, thus offering the total possibility of
Personalisation.
The property consists on the ground floor of a living area with kitchenette and the possibility of a corner fireplace, with access to the dining terrace, excellent for lunches and dinners during the hottest times of the year. Through internal stairs you can access the first floor reserved for the sleeping area, consisting of three bedrooms, (two double and one twin) bathroom and closet.
The property is completed by the spacious garage with bathroom connected to the large basement of about 80 square metres and the garden of about 100 square metres.
To guarantee the privacy of the owners, the address may not exactly reflect the location of the property and is useful for the sole purpose of providing a generic reference for its location and an aid to consultation. The Agency declines all responsibility for any inconsistencies contained in the announcement with respect to the real situation of the property. We therefore invite you to check the characteristics of the specific property by contacting the Agency directly.
Rif: 9591FRA149
Terratetto
136 Mq
4 Vani
G
3 Camere
3 Bagni
Garage
€ 195.000
Dettaglio immobile
Contratto Vendita
Rif 9591FRA149
Prezzo € 195.000
Provincia Pisa
Comune Orciano Pisano
Vani 4
Camere 3
Bagni 3
Classe energetica
G (DL 192/2005)
EPI kwh/m2 anno
Piano terra
Livelli 2
Riscaldamento autonomo
Condizioni da ristrutturare
Cucina abitabile
Soggiorno Doppio
Ingresso indipendente
Occupazione al rogito libero
Distanza dal centro 500 mt
Consistenze
| Descrizione | Superficie | Sup. comm. |
|---|---|---|
| Sup. Principale - piano terra | 68 Mq | 68 Mqc |
| Sup. Principale - 1° piano | 68 Mq | 68 Mqc |
| Box collegato - seminterrato | 80 Mq | 48 Mqc |
| Totale | 184 Mqc |































